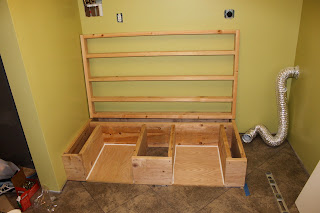The counter tops are scheduled to be installed on Nov 8 so the kitchen will remain mostly un-usable until that point, but while we wait there is plenty to do. This weekend we worked on building something to raise our washer and dryer.
Our old laundry room did have a platform, but it was 24 inches tall and once the machines were on it, I couldn't really see the spot for the detergent without standing on tip toes... So after inspecting underneath it to make sure there wasn't a reason it was that tall, we took it down during the kitchen demo.
We came up with plans for what we wanted out of our laundry/mudroom and new dimensions for a platform for the w/d. We hope to not only raise the machines, but build doors to enclose them and add a ton of storage and function to this laundry/mud room.
Here are some of the pics we drew inspiration from:
Since the kitchen is our main entrance to the house, we want one side of the laundry room to function as a mud room to store coats, hats, gloves, shoes, etc. We plan on meshing the elements of these photos together... but more on down the road as it's not something we needed to get done right away.
The more pertinent inspiration pictures:
The w/d are all raised up in these photos with a ton of storage surrounding them. We knew we wanted to get at least the platform built before we brought them in from the porch. So that's what we worked on with our first Saturday off since football season started:
The new platform is about 15-16 inches tall and will have storage underneath it. These are some in progress shots. I forgot to take a picture of the "finished" product before we brought the w/d back in, but here's what it looks like all together:
We plan to put doors over the opening for some concealed storage and build cabinets for above and open shelving next to it. All of this can wait for now at least. We're just happy to be able to use our own w/d now! Although, we did get an error code when we plugged in our dryer today... we'll try again after it re-acclimates to warmer temperatures and hope that solves the issue... cross your fingers the kitchen/laundry remodel didn't just get more expensive...
One of our other minor projects today included pushing the fridge into it's permanent home. This project was a huge success!!!
The fridge looks so cozy now :)
We've also been trying to finish the lighting situation but this project has not been as successful. We have different can lights in the ceiling (some old ones, some new ones, and one weird one that got added after the ceiling was put up as mentioned in a previous post) so we are having a hard time finding the covers that work with all of the different types. I think we should just use "mis-matched" covers as you can barely tell a difference, Mike on the other hand KNOWS they are different and won't be happy until they match. So the hunt continues. We are also struggling to find LED lights that fit, but I think we may have found a winner. Pictures to come, hopefully later this week once things are finalized. Until then, enjoy the in progress shot of the kitchen...
**For those curious, pictures not of our house are courtesy of pinterest.com


















































