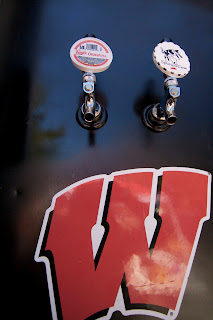Our first step was making the decision to take down the ceiling. With the addition of more upper cabinets and the rearranging of the range and fridge, we had to adjust the location of our can lights. We also wanted to add a few more lights over the island, add electrical for under cabinet lighting, relocate the in-ceiling speakers, and provide electrical (etc) for a new wall mounted TV. It's no surprise then that all these electrical switches took us quite some time and having the ceiling outta there certainly (or at least I hope) made things a bit easier.
We learned a few fun facts about the electrical code in the process, too- you need to have an outlet within 2 feet of the sinks edge and you need an outlet at counter height every 4 feet along the counter. I definitely think we have more outlets than we'd ever use but the code is there for a reason, right?!? Thanks again to Josh who helped get the electrical stuff moving (and for leaving some of his tools behind- they definitely came in handy!)
In Belleville, the inspector is only here on Thursday so last week we were working until 9pm every night trying to finish. This included a late night run to Menards for some last minute supplies. The supplies ended up being unnecessary but the trip also allowed us to pick up some take-out for dinner which was definitely necessary!
Despite a slight panic at 7am Thursday morning (the inspector was coming at 8am) when Mike realized we didn't finish dealing with the range vent, WE PASSED the inspection! It apparently wasn't much of a detailed inspection. It was all over in a matter of minutes! Who knew?!?
We have since re-drywalled the ceiling with my dad's help (thanks dad) and had the plumber come and relocate our gas line. It almost looks like a
With all this action coming up, we had to get our washer, dryer, dishwasher, and fridge located OUT of the kitchen. Yesterday, Eric (Mike's brother), came over to move the appliances. Our fridge is now hanging out in the hallway, right at the edge of the kitchen (I can barely squeeze past it to get from either side and Mike has to go outside and walk around to get to the other side of the fridge). Our washer and dryer and dishwasher are out on the porch with a tarp covering them. Here's hoping everything survives!
This weekend has been mostly unproductive (The Badgers beat on Nebraska in the Big Ten opener this Saturday! Go Bucky!), but I hope to have a few small updates early this week.










No comments:
Post a Comment